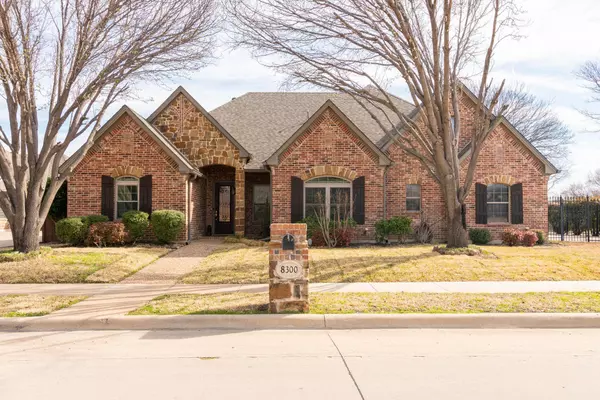For more information regarding the value of a property, please contact us for a free consultation.
8300 Park Brook Drive North Richland Hills, TX 76182
4 Beds
3 Baths
2,636 SqFt
Key Details
Property Type Single Family Home
Sub Type Single Family Residence
Listing Status Sold
Purchase Type For Sale
Square Footage 2,636 sqft
Price per Sqft $233
Subdivision Forest Glenn East Add
MLS Listing ID 20264607
Sold Date 03/21/23
Bedrooms 4
Full Baths 3
HOA Fees $14/ann
HOA Y/N Mandatory
Year Built 2003
Annual Tax Amount $10,611
Lot Size 0.298 Acres
Acres 0.298
Property Description
***MULTIPLE OFFERS- OFFER DEADLINE SUNDAY FEBRUARY 26th at 8:00 PM***Quality abounds throughout this stunning Forest Glenn home. Barrel ceiling entry. Spacious living room with stone, see-through gas fireplace. Kitchen is a chef's dream. Ample cabinet and counter space. Island. Butler pantry. Eating area and breakfast bar. Formal dining room with custom ceiling. Large primary bedroom with tray ceiling. Primary bath with dual vanities, walk-in shower, jetted tub and huge custom closet. Backyard patio with fireplace. Beautiful upgrades throughout. Custom trim work. Crown molding. Hand-scraped hardwood floors. Simonton Prism Platinum windows. Leather granite counters in baths and utility room. Wrought iron security gate and fencing. New roof, gutters and gutter guards. New interior and exterior paint. Perimeter fence replaced in 2020. Home is situated on a beautiful corner lot adjacent to park with walking path, playground and frisbee golf. Keller ISD.
Location
State TX
County Tarrant
Community Curbs, Greenbelt, Jogging Path/Bike Path, Park, Perimeter Fencing, Playground, Sidewalks
Direction North Tarrant Parkway to Park Brook South. Home is on the left.
Rooms
Dining Room 2
Interior
Interior Features Built-in Features, Cable TV Available, Chandelier, Decorative Lighting, Double Vanity, Eat-in Kitchen, Granite Counters, High Speed Internet Available, Kitchen Island, Natural Woodwork, Open Floorplan, Pantry, Vaulted Ceiling(s), Walk-In Closet(s)
Heating Central, Electric, ENERGY STAR Qualified Equipment, Fireplace(s), Natural Gas, Zoned
Cooling Ceiling Fan(s), Central Air, Electric, ENERGY STAR Qualified Equipment, Multi Units, Roof Turbine(s), Zoned
Flooring Carpet, Ceramic Tile, Wood
Fireplaces Number 1
Fireplaces Type Decorative, Den, Double Sided, Gas, Gas Logs, Gas Starter, Glass Doors, Masonry, Metal, Raised Hearth, See Through Fireplace, Stone
Equipment Satellite Dish
Appliance Dishwasher, Disposal, Electric Oven, Gas Cooktop, Microwave, Convection Oven, Double Oven, Plumbed For Gas in Kitchen
Heat Source Central, Electric, ENERGY STAR Qualified Equipment, Fireplace(s), Natural Gas, Zoned
Laundry Electric Dryer Hookup, Utility Room, Full Size W/D Area, Washer Hookup, On Site
Exterior
Exterior Feature Rain Gutters, Private Yard
Garage Spaces 3.0
Fence Back Yard, Fenced, Gate, Wood
Community Features Curbs, Greenbelt, Jogging Path/Bike Path, Park, Perimeter Fencing, Playground, Sidewalks
Utilities Available All Weather Road, Cable Available, City Sewer, City Water, Concrete, Curbs, Electricity Available, Electricity Connected, Individual Gas Meter, Individual Water Meter, Sewer Available, Sidewalk, Underground Utilities
Waterfront Description Creek,Retaining Wall – Other
Roof Type Composition
Parking Type 2-Car Double Doors, Additional Parking, Electric Gate, Garage Door Opener, Garage Faces Side, Inside Entrance
Garage Yes
Building
Lot Description Adjacent to Greenbelt, Corner Lot, Landscaped, Level, Many Trees, Oak, Park View, Sprinkler System, Subdivision
Story One
Foundation Slab
Structure Type Brick
Schools
Elementary Schools Liberty
Middle Schools Keller
High Schools Keller
School District Keller Isd
Others
Restrictions No Known Restriction(s)
Ownership Earl and Barbara Sprague
Financing Cash
Read Less
Want to know what your home might be worth? Contact us for a FREE valuation!

Our team is ready to help you sell your home for the highest possible price ASAP

©2024 North Texas Real Estate Information Systems.
Bought with Tracy Talley • Keller Williams Realty






